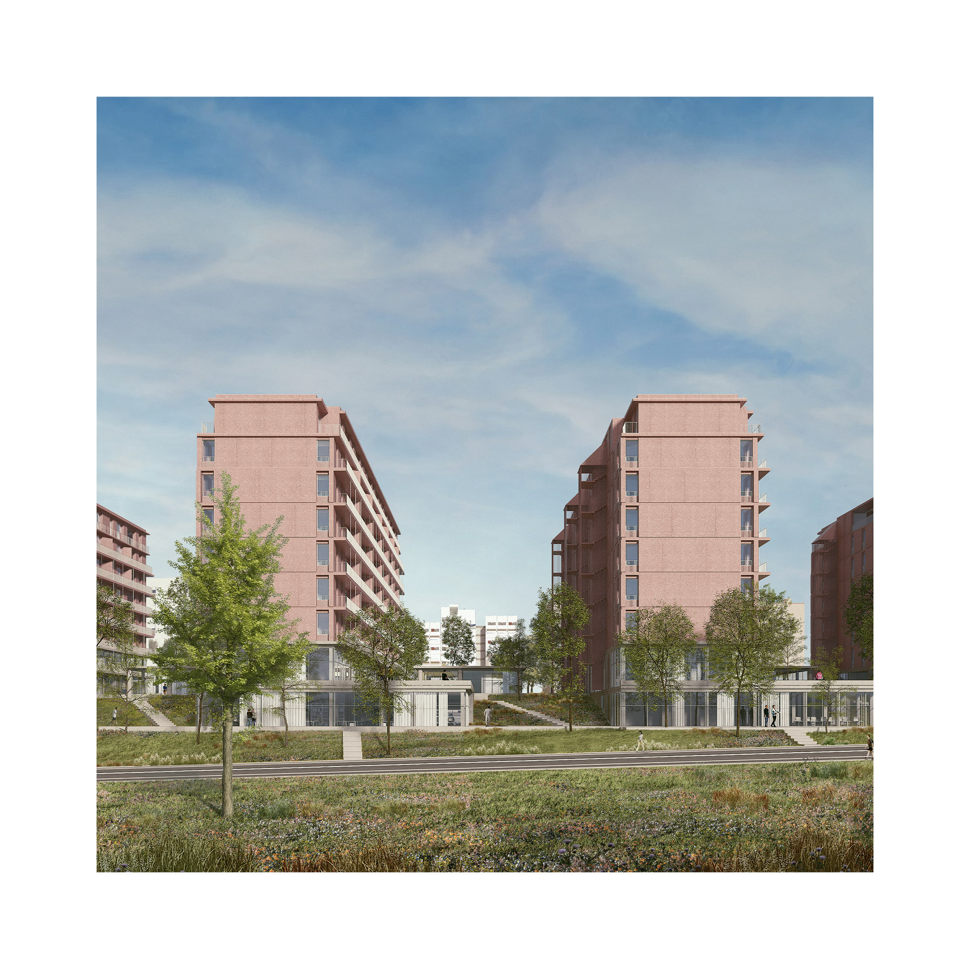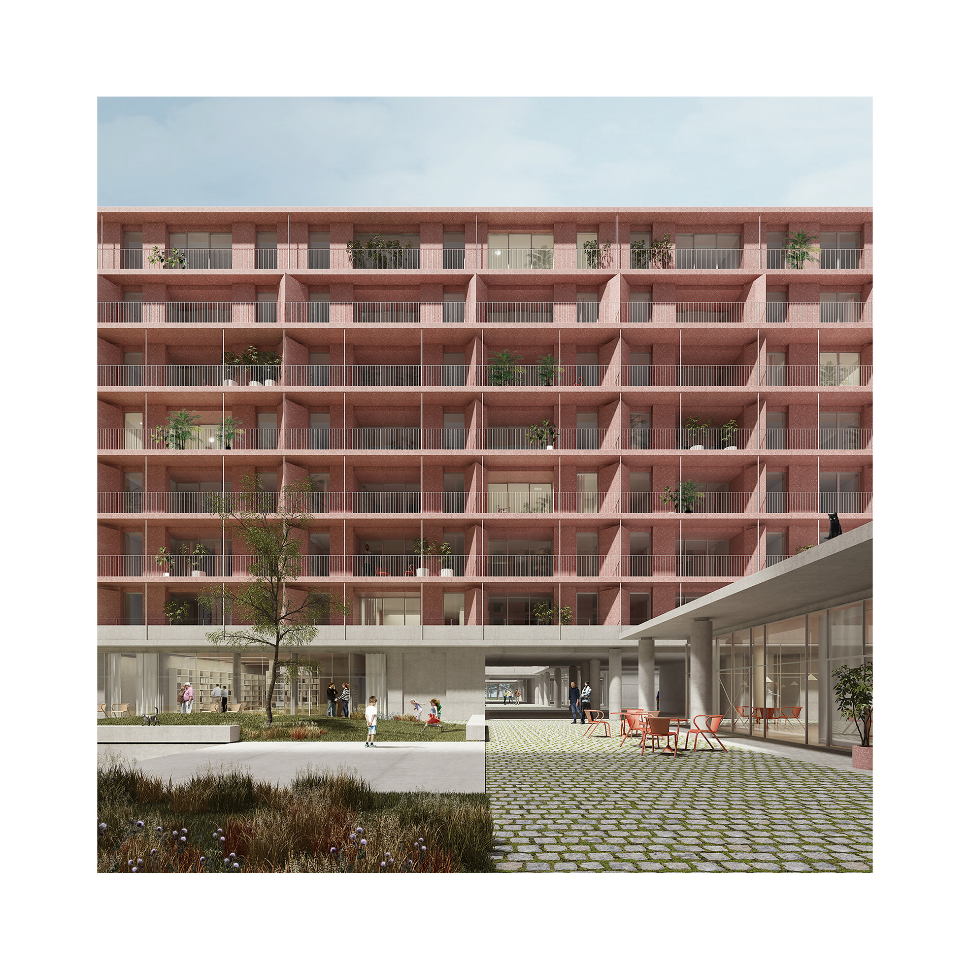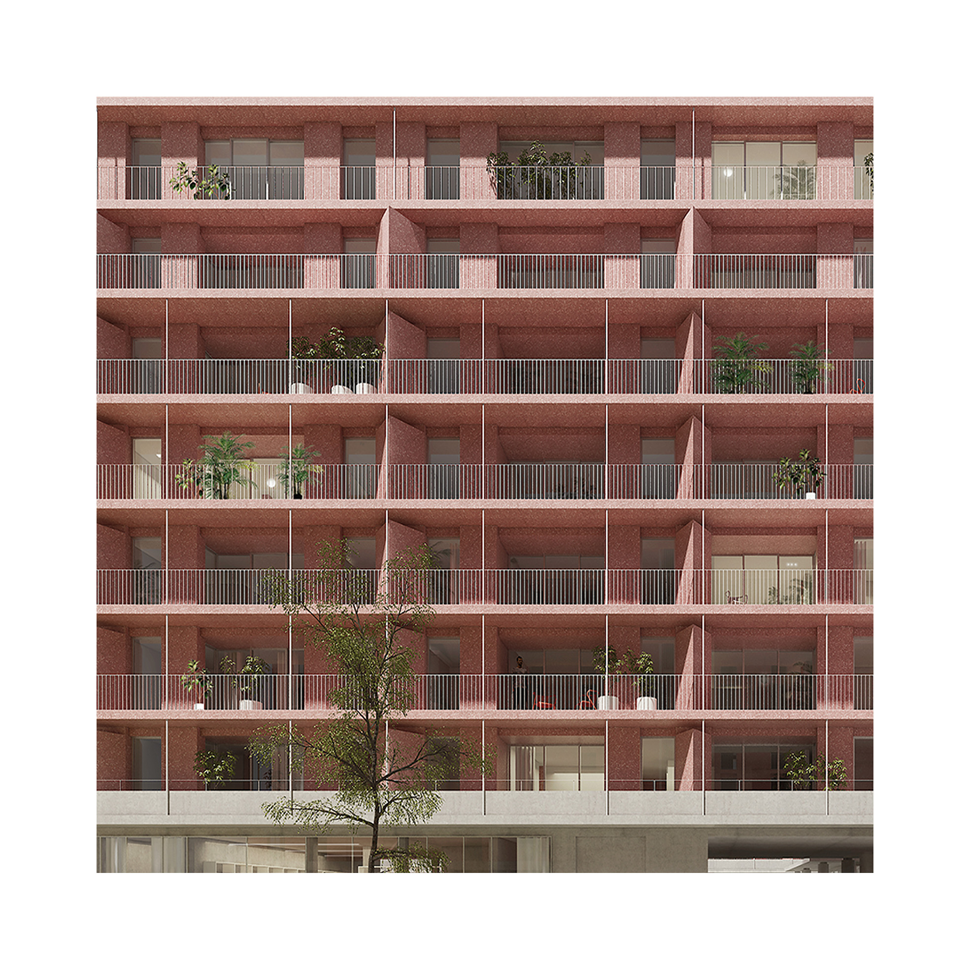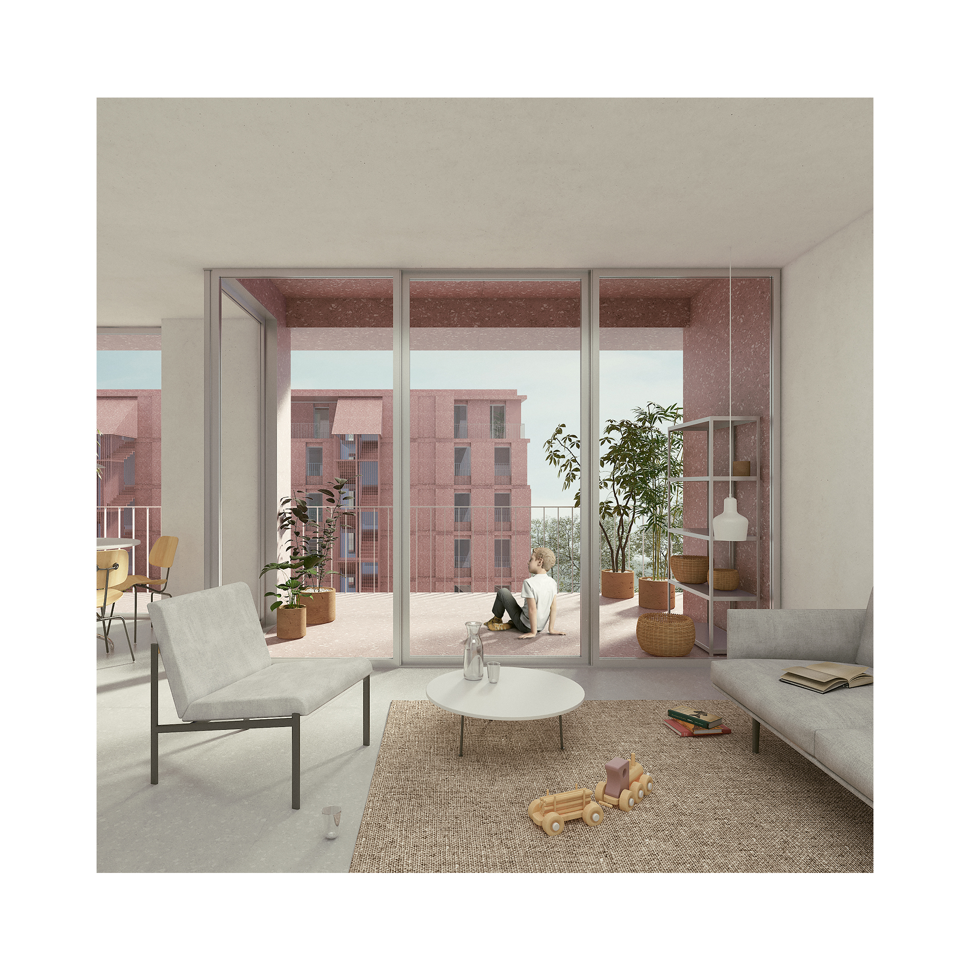C04_CCQUINTACC (LISBON)





The proposal, taking into account the objectives of the PDM that divides the Farm property into two parts with different classifications, but thinking of the urban space as a whole, designs this set integrated with the future Parque das Quinta das Conchinhas, defining 3 axes of permeability that constitute a connection between the Park area (green recreational spaces), to the south, the proposed residential complex and an urban front characterized by the existence of commerce, to the north, which faces the Bairro do Condado.
The land where the intervention is taking place is characterized by a significant difference in elevation, which constitutes a difficulty for the implementation of the buildings, especially from the point of view of the impact that the costs of excavation and consolidation of the land have on the total cost estimate. Therefore, minimizing the excavation volume was a determining factor in the design choices.
The implementation of the buildings, concentrating construction on residential blocks 1, 2 and 3, to the East, rotating a fourth smaller building, reflects this objective of rationalizing the proposal.
Thus, the project is characterized by the existence of three identical buildings consisting of 8 floors above the threshold level, a ground floor consisting of commerce and the common areas of the residential blocks, and seven residential floors; a semi-underground service/commerce floor; and two basements where parking and storage rooms are located. Commercial pavilions are placed between the buildings, creating a commercial street front to the north.
-
team: office sara maduro
-
client: ihru
-
location: lisbon
-
area: 23579 sqm
-
year: 2023
-
project status: fourth prize
