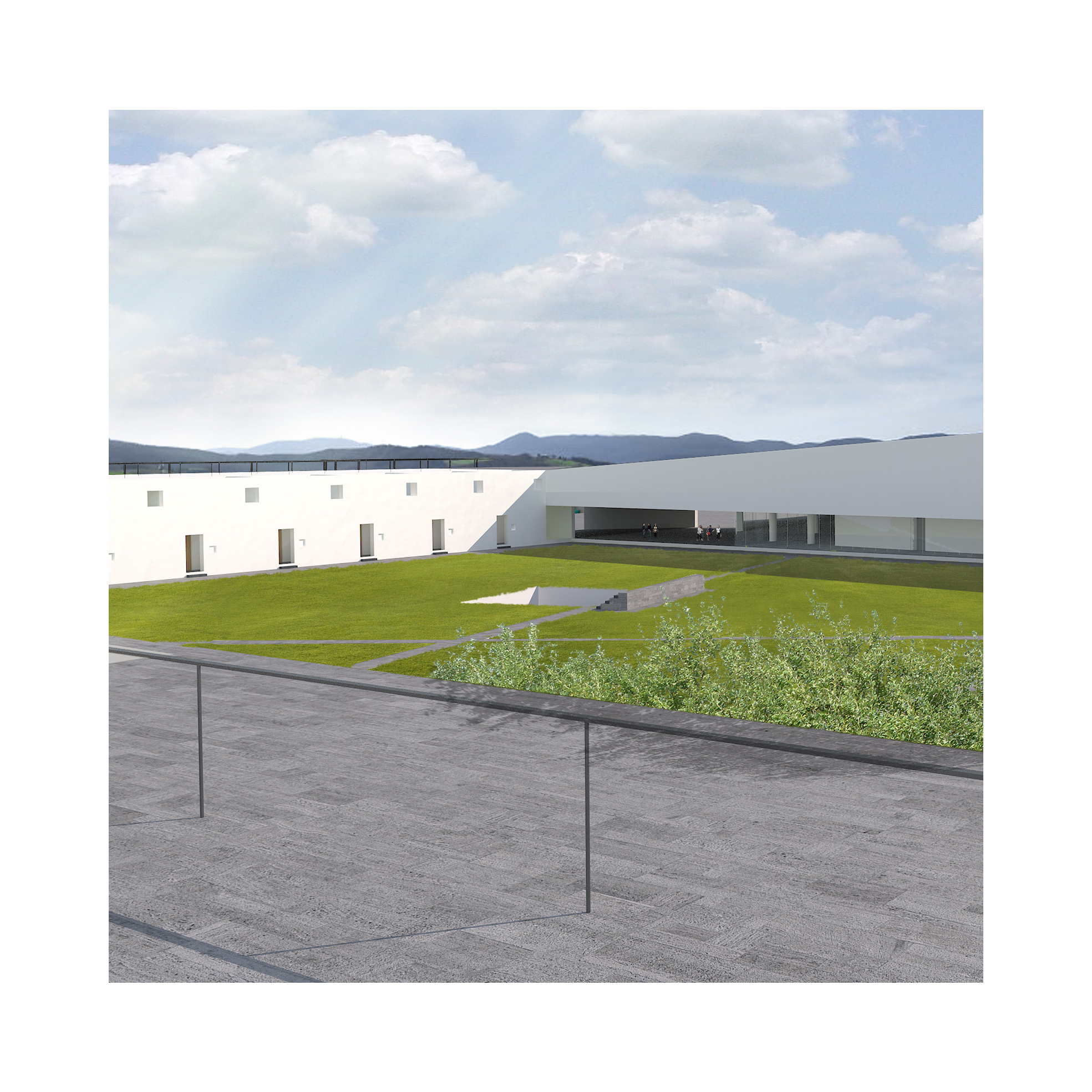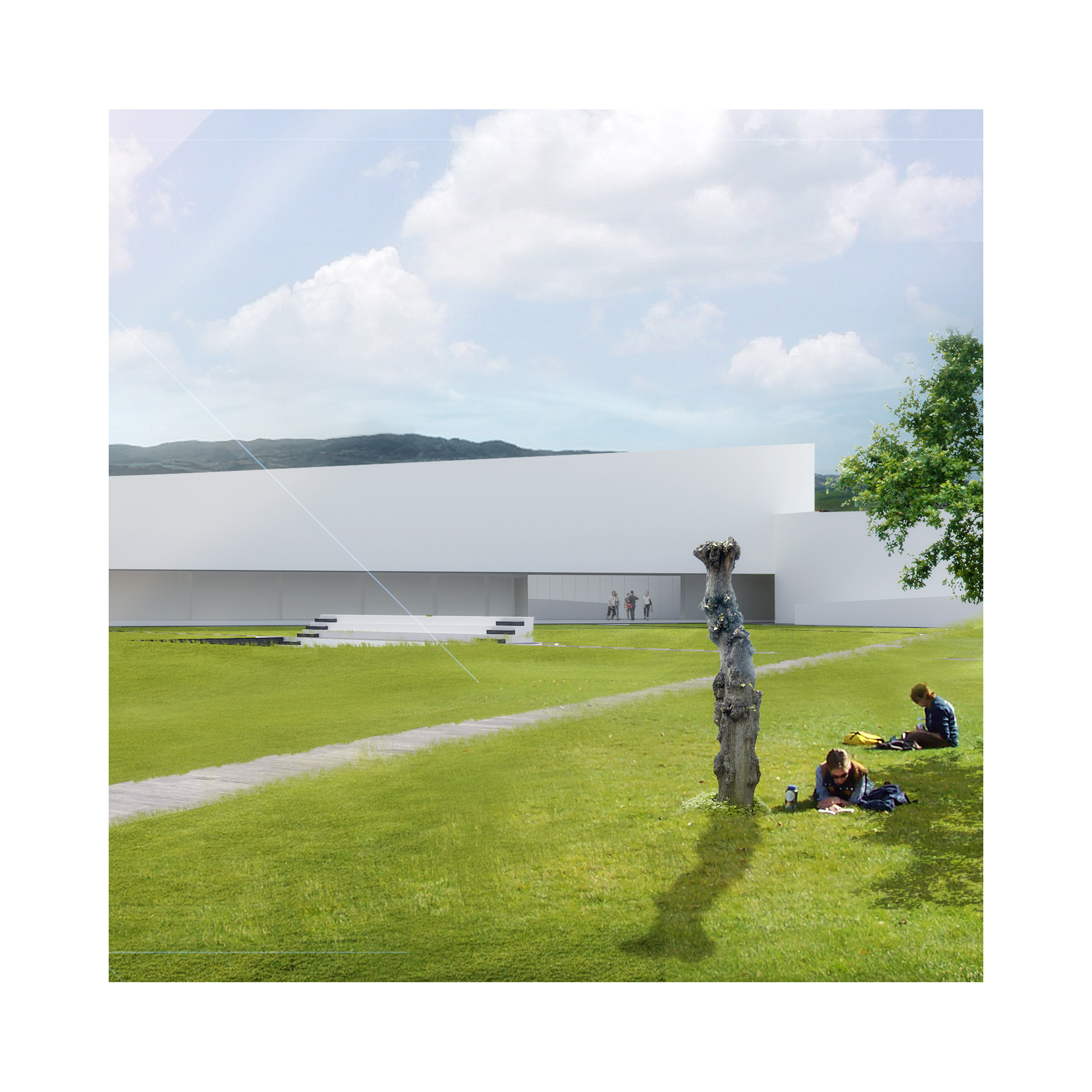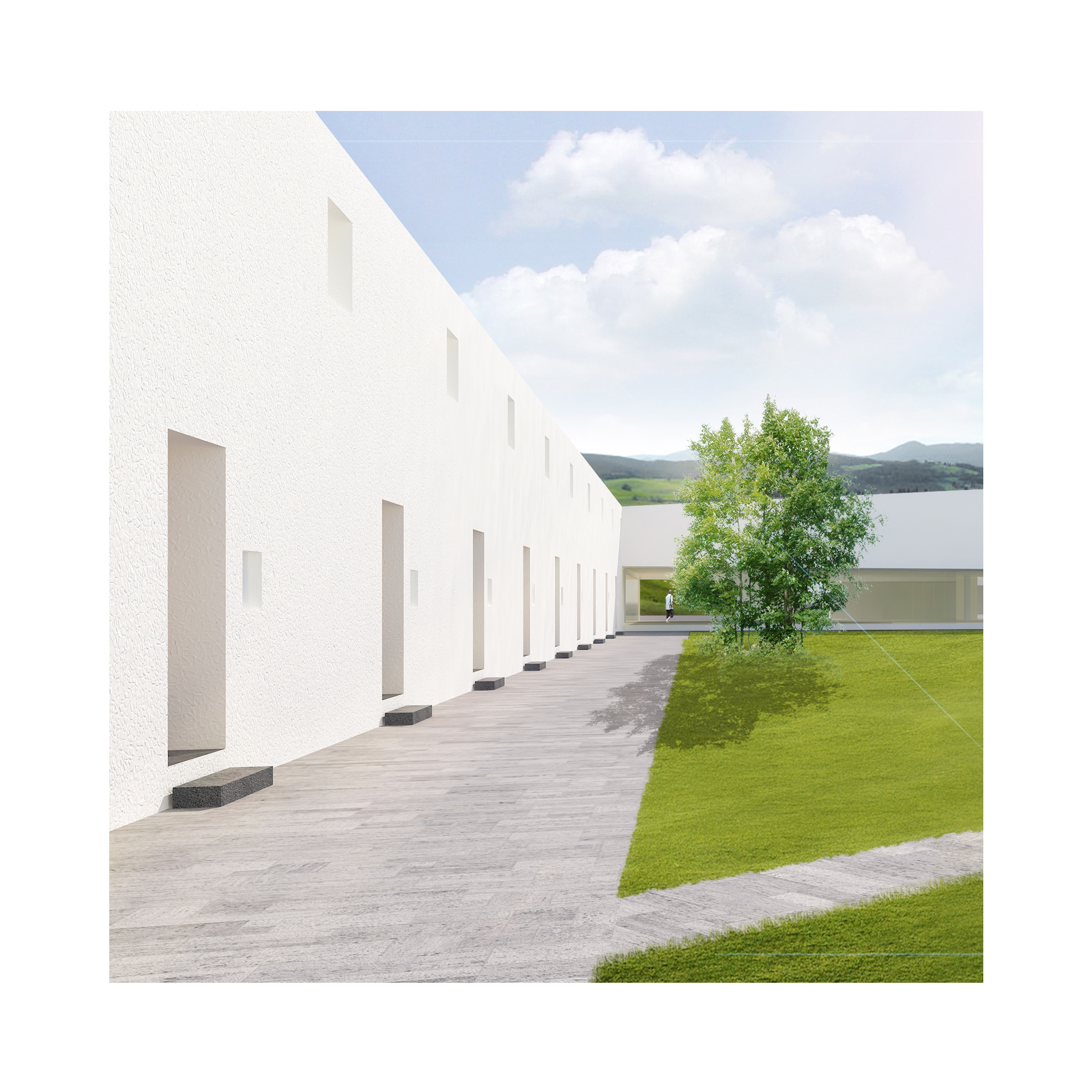CG15_RESIDENTIAL (CASCAIS)



The intention of creating a great interaction inside the plan has also been considered for housing. All the housing units whether they have 80, 100 or 150 sqm, are living in harmony having one important common base, that is the entrance through the courtyard, and the connection (even if only visual) to the park. The houses present two major typologies and two smaller particularities. The plan proposes a Duplex typology (medium-high) and simplex Typology (low-medium), living neighbourly in the same block. In the Duplexes, we have one type with an interior patio located close to the main entrance, and another type with and exterior patio located and the other façade of the block. In what varies is essentially the interior organization that may allow changing its occupation level from 2 to 4 people. The whole design and planning of the housing blocks was based on the desire to assume and strengthen the ways of life in the community, even introducing not only new common habits but resuscitate old traditions and habits that have been lost and if possible combine them both. This has a particular detail in space next to the entrance door of every house of the project, this is planned to be as a deposit and collect space for basic consumer products that used to be distributed door to doors, such as milk and bread. This the lost concept associated with the fact that more and more people do their shopping through the internet or
ask for delivery, can be a curious architectural way to revive or gasp new communitarian habits.
-
team: donato mirra, catia polido, saura gargiulo
-
client: europan 12
-
location: cascais
-
area: 9000 sqm
-
year: 2009
-
project status: competition entry
