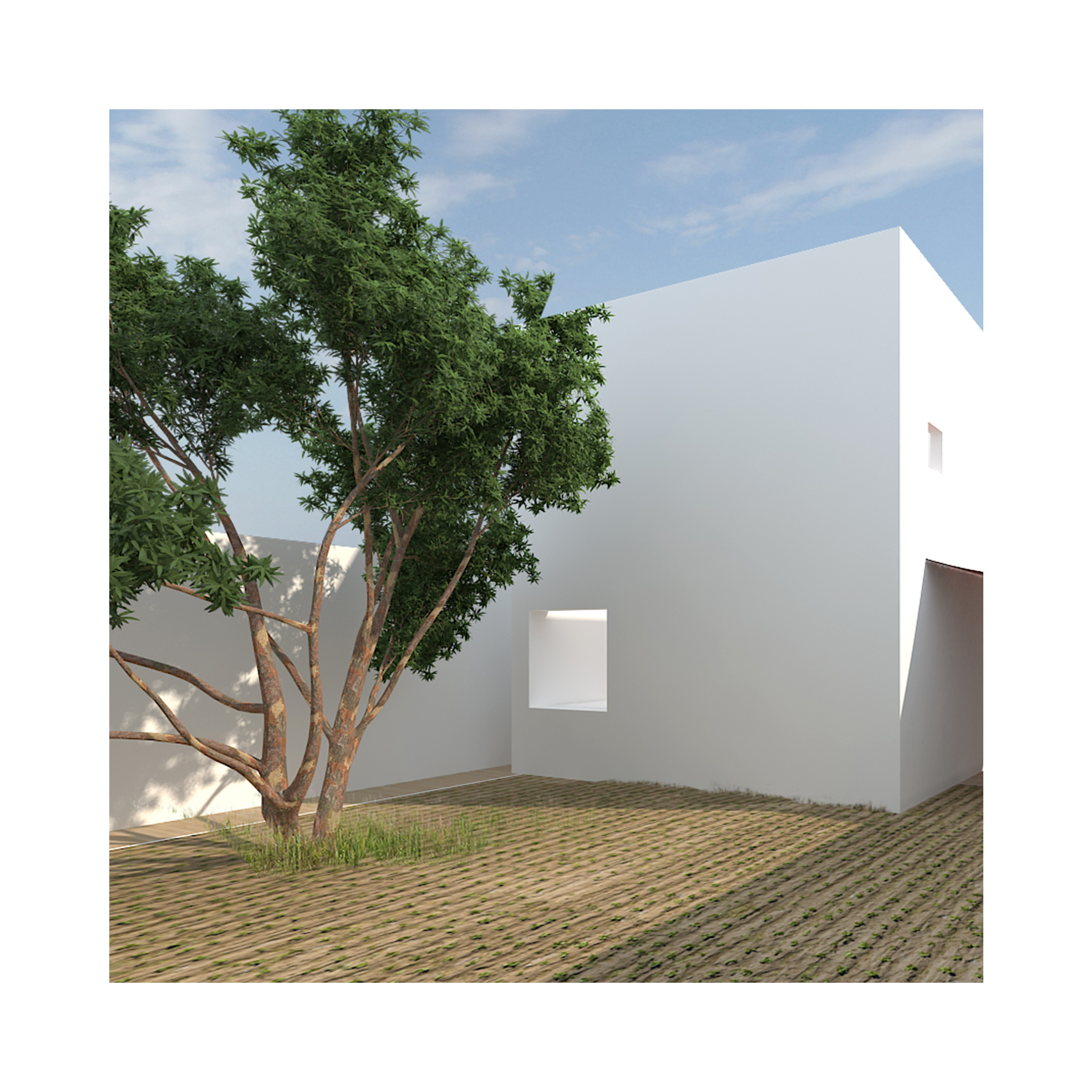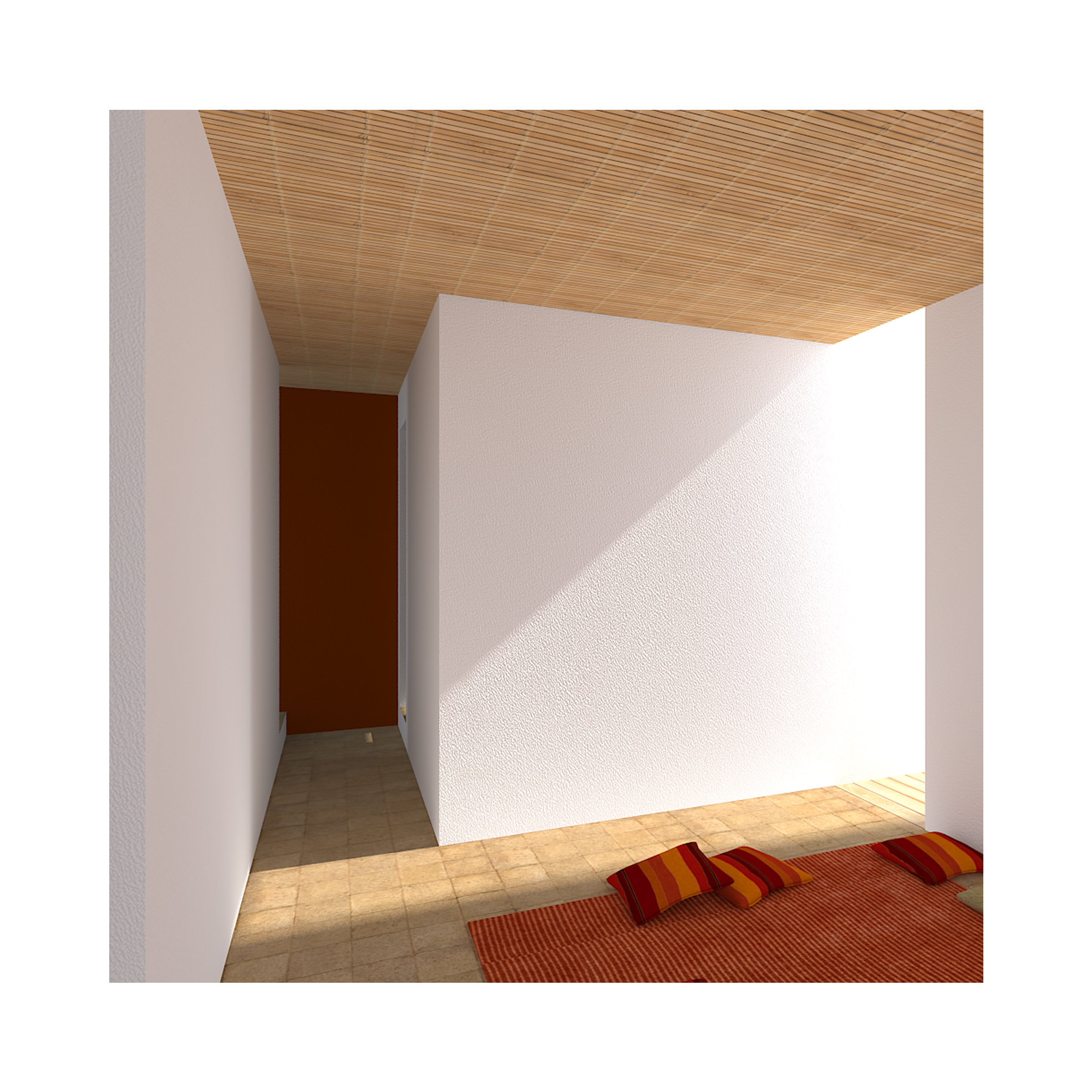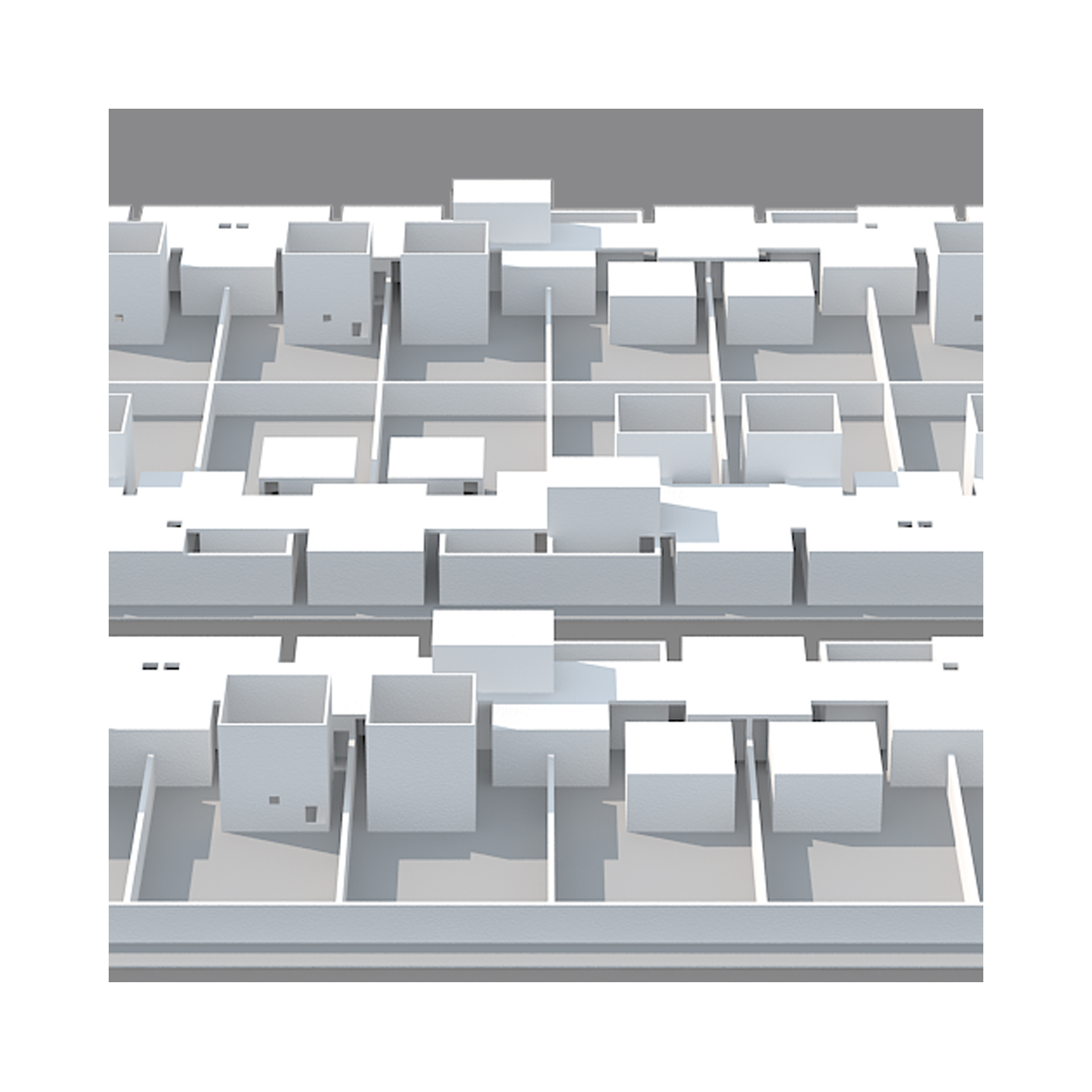CG24_LUANDA



The design space is created by the materiality of mass and materiality of the shadow: the solid mass gives shelter to other social individuals, isolated from urban chaos, serenity and silence while the shadow is what generates the resting place, creates comfort and all the best conditions for maximum social aggregation. The house is thought to use a simple construction system that creates a basic model of a single house, giving variations to the basic mode. These variations may depend on various factors such as social wellbeing of the family or the number of family members that may increase in time. The base model is standard providing for the expected possible variants and also possible unforeseen but calculable variants. The repetition of the basic model results in varieties of language, an urban complex that could be indefinitely multipliable but always maintaining the particularity of the individual home. In this way the single house becomes non-homogeneous, not serial, but with its own character versatile, adaptable to different needs of the urban net. The project is designed to suit the needs and economic conditions of the population, sustainable architectonic techniques for developing high quality but also low cost, using local materials and craftsmanship. The patio is designed as the centrepiece of the entire project, it stands out with its height in relation to the ‘lived in’ blocks and becomes a filter between the housing system and the natural family garden/vegetable garden, the patio is also a generator of shade. The patio is an open room where meditation reaches its maximum silent contemplation of this window to the sky.
-
team: francesco carpentiero
-
client: municipality of luanda
-
location: luanda
-
area: 15000 sqm
-
year: 2009
-
project status: competition entry
