C07_LICAM (AOSTA)
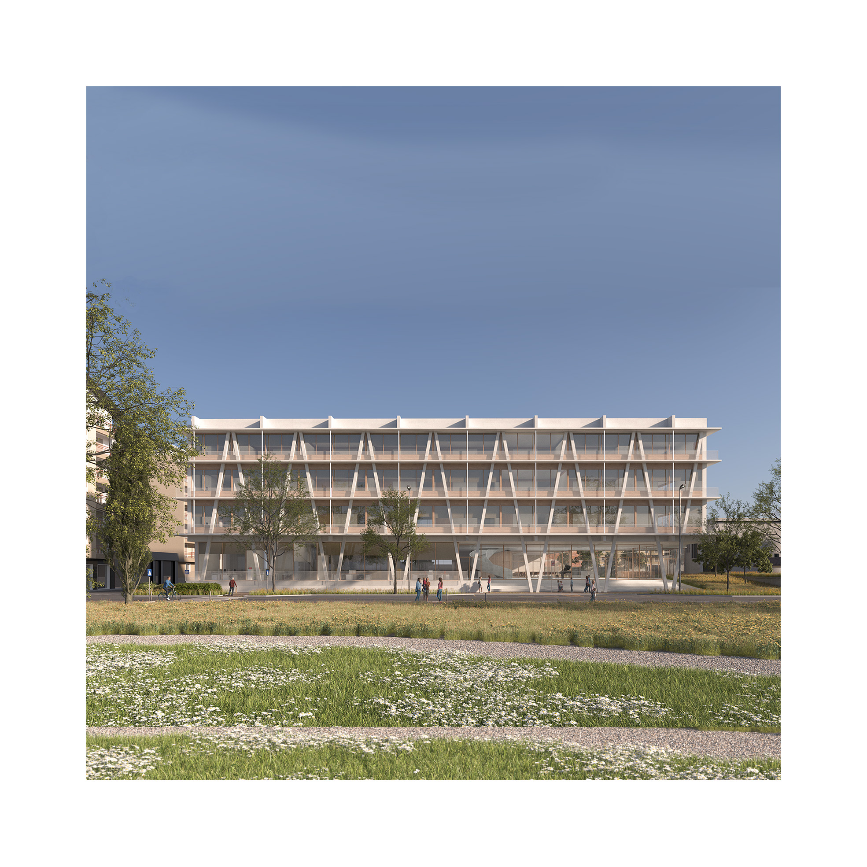
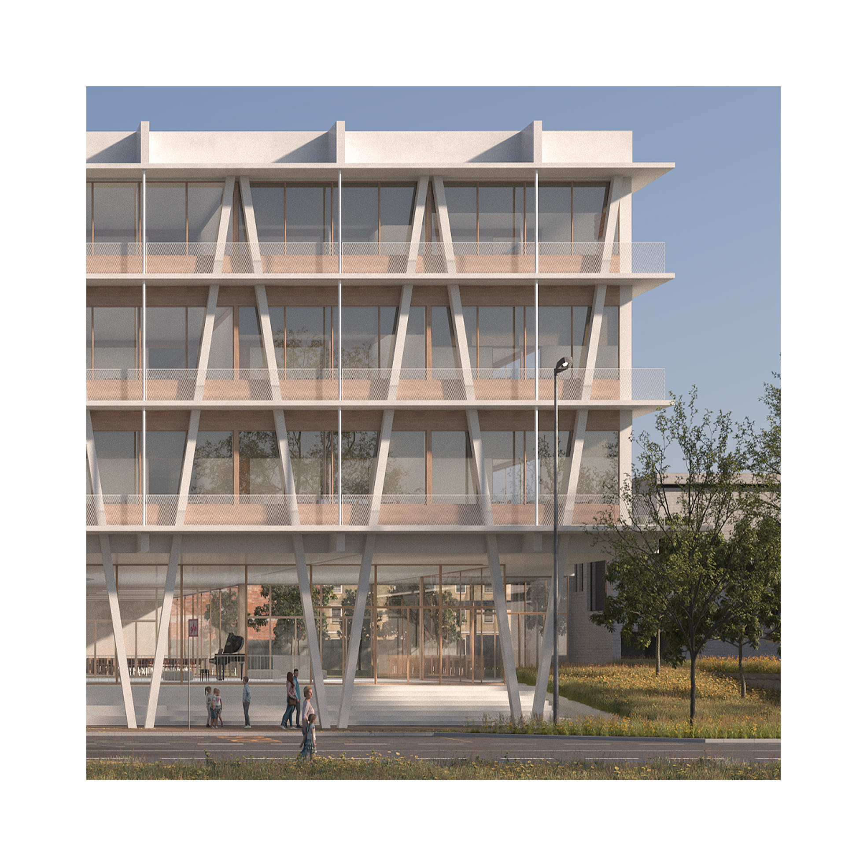
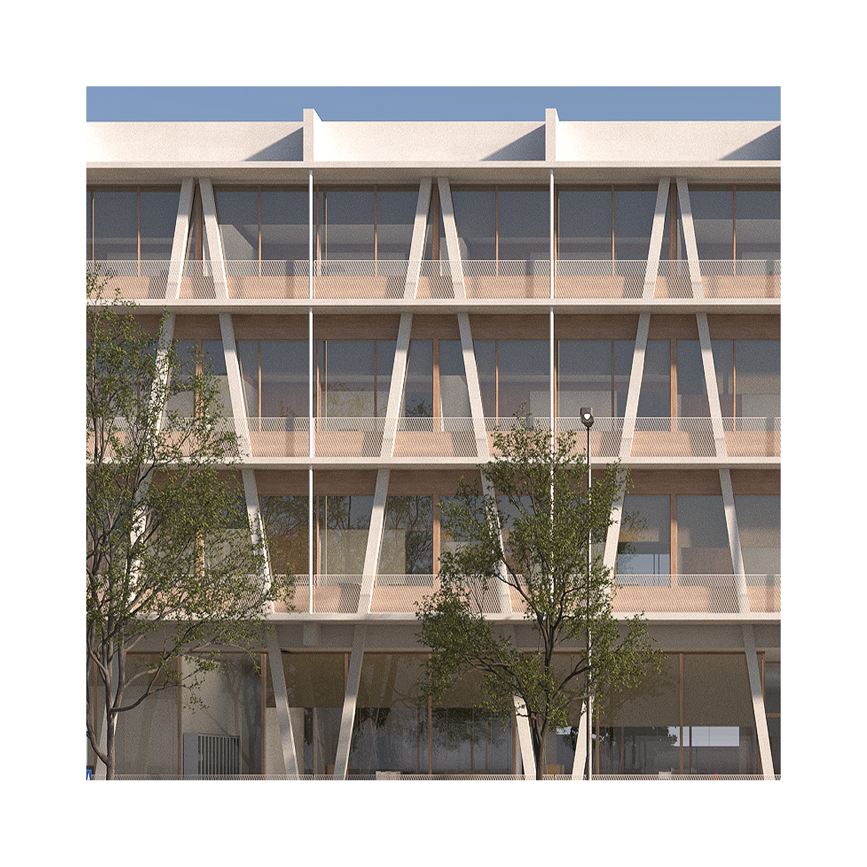
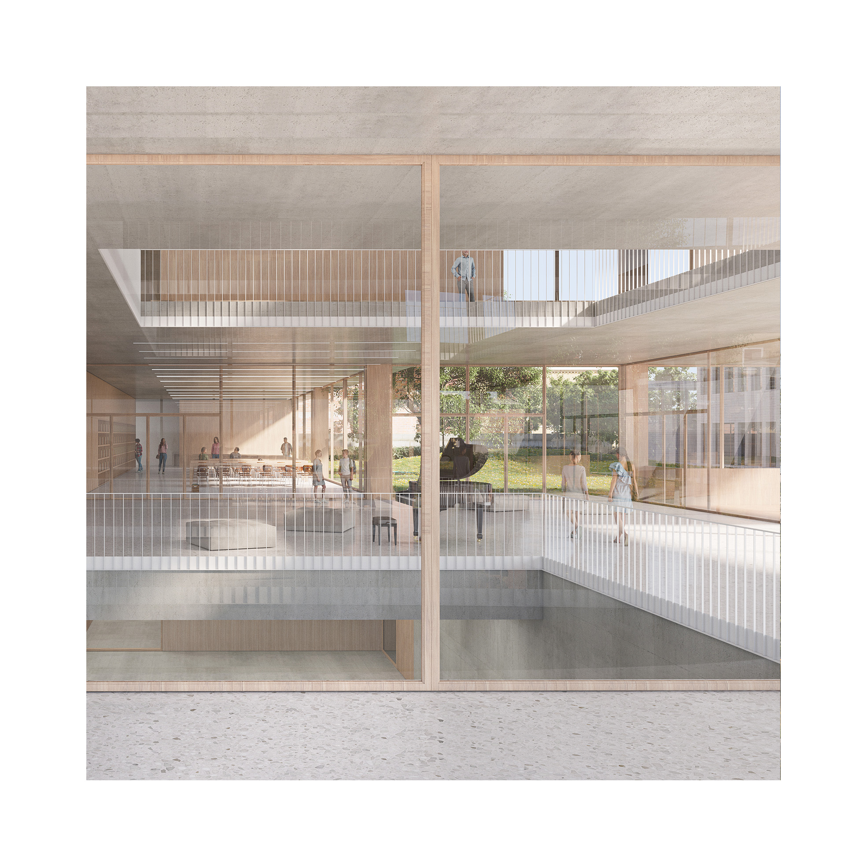
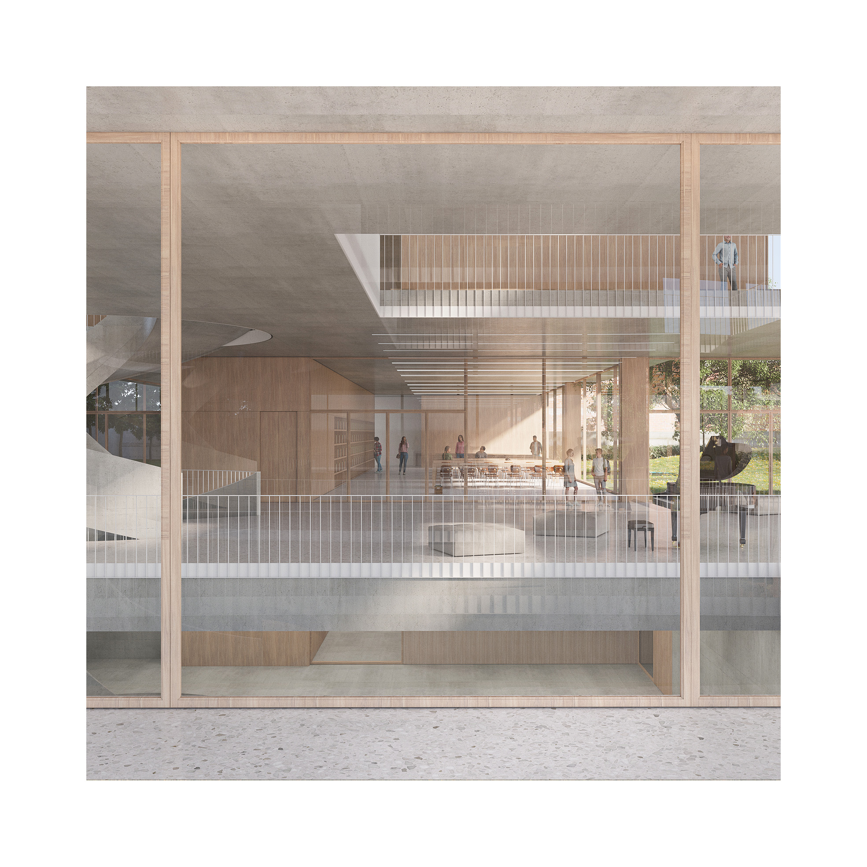
The volume of the project consists of two separate factory bodies, each with its own, in dialogue with the existing harmonious relationships of the first flawed to cause a total rupture in the city. The project proposal will forcefully communicate the importance of opening this dialogue with the city through a visual inspection of the ground floor.
In schematic mode we can say that the project takes the form of its “voids”. An urban horizontal “flight” on the ground floor that connects north and south, and that internal vertical connective created from the large quadrate opening to the various planes and from the helical scale that constitutes a pin over all the teaching activities.
-
team: office sara maduro, francesco carpentiero
-
client: regione autonoma valle di aosta
-
location: aosta
-
area: 7200 sqm
-
year: 2023
-
project status: competition entry
