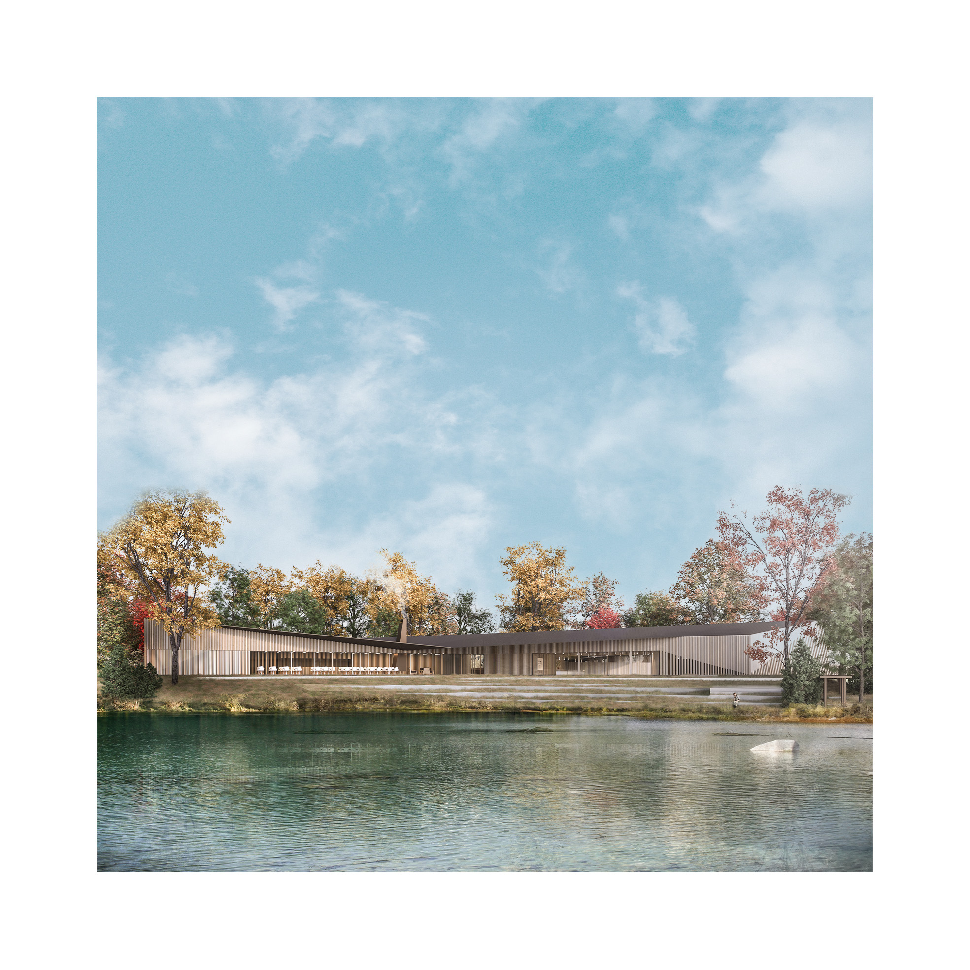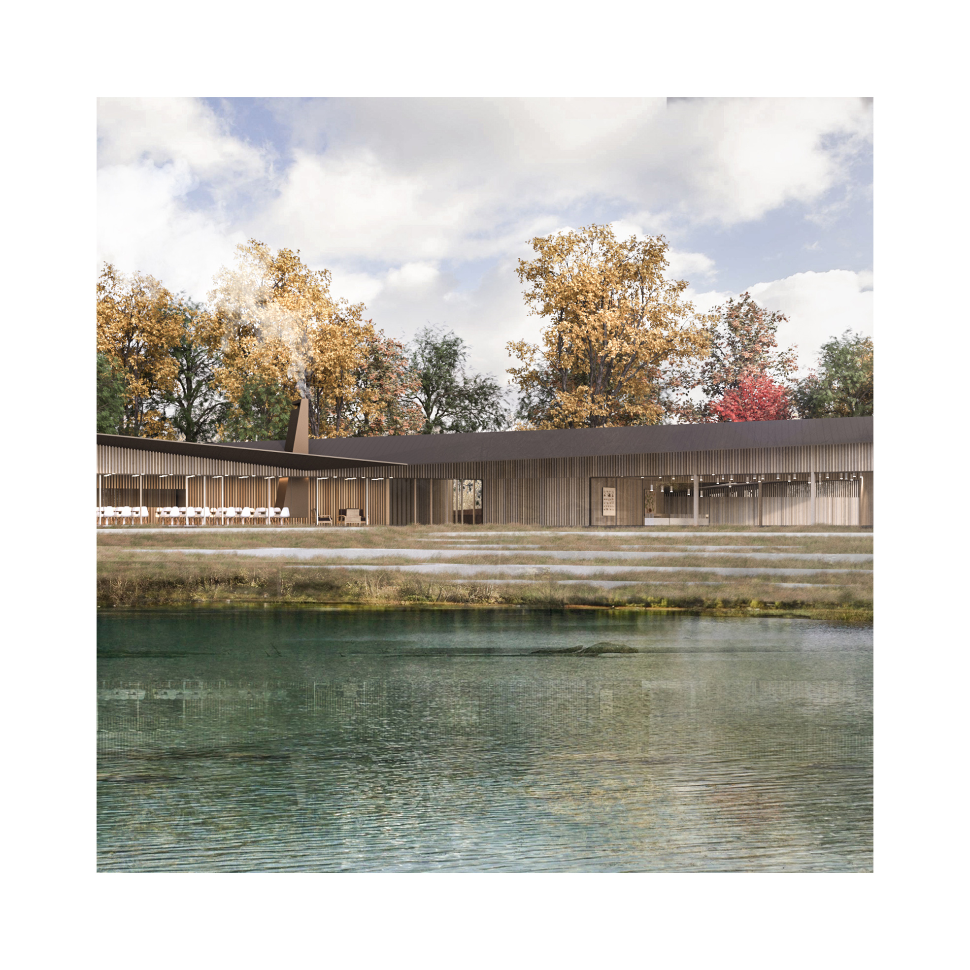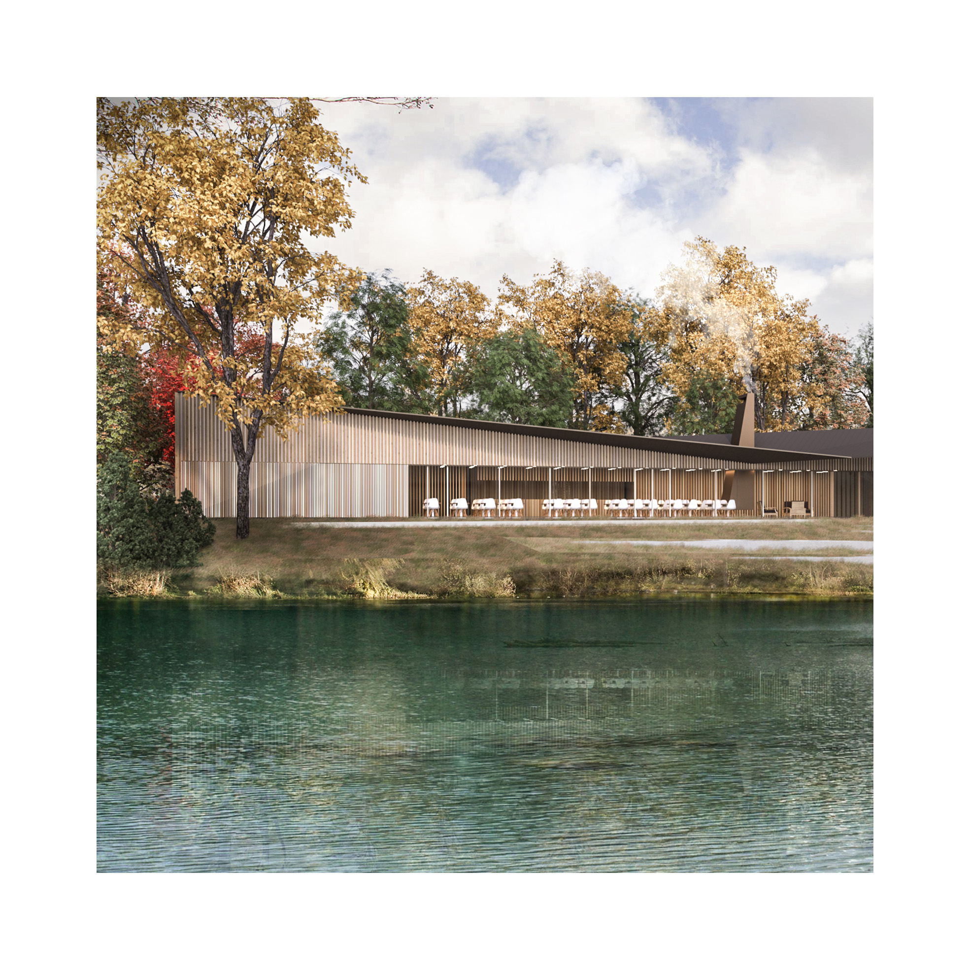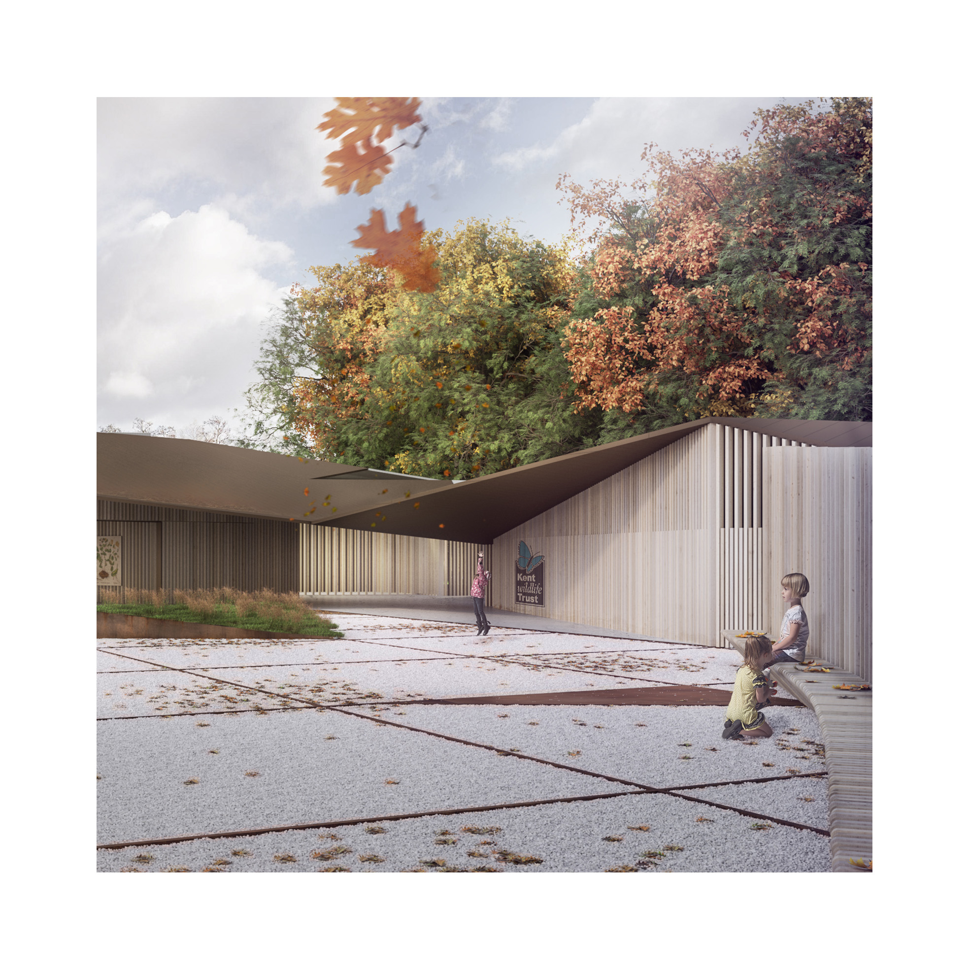CG10_SEVENOAK





In order to reduce construction costs, we have carefully considered the re-use of the existing building and to this end we have positioned the new visitor centre adjacent to the existing building to take advantage of resources such as; the existing foundations, drainage system and structure.
The new visitor centre has been designed to be constructed in phases, the north-east side can be built while the existing centre is still operating, when complete, the existing building can be developed, thereby allowing continued use of the centre.
The building proposals imagine a simple ensemble of resonant and evocative forms. The exterior has been designed to suggest traditional building forms and materials yet rendered unfamiliar and ambivalent through their finish and detail.
The amphitheather – platform’s extension of the indoor activity/café, a series of bleachers to contemplate the beauty of the landscape, perhaps to enjoy a picnic, or to provide seating for nocturnal events. The relationship between the new VC and the S. Reserve is made through long landscape windows that blend architecture, landscape and wild nature.
-
team: marina dos santos
-
client: kent wildlife trust
-
location: sevenoaks
-
area: 12000 sqm
-
year: 2017
-
project status: competition entry
