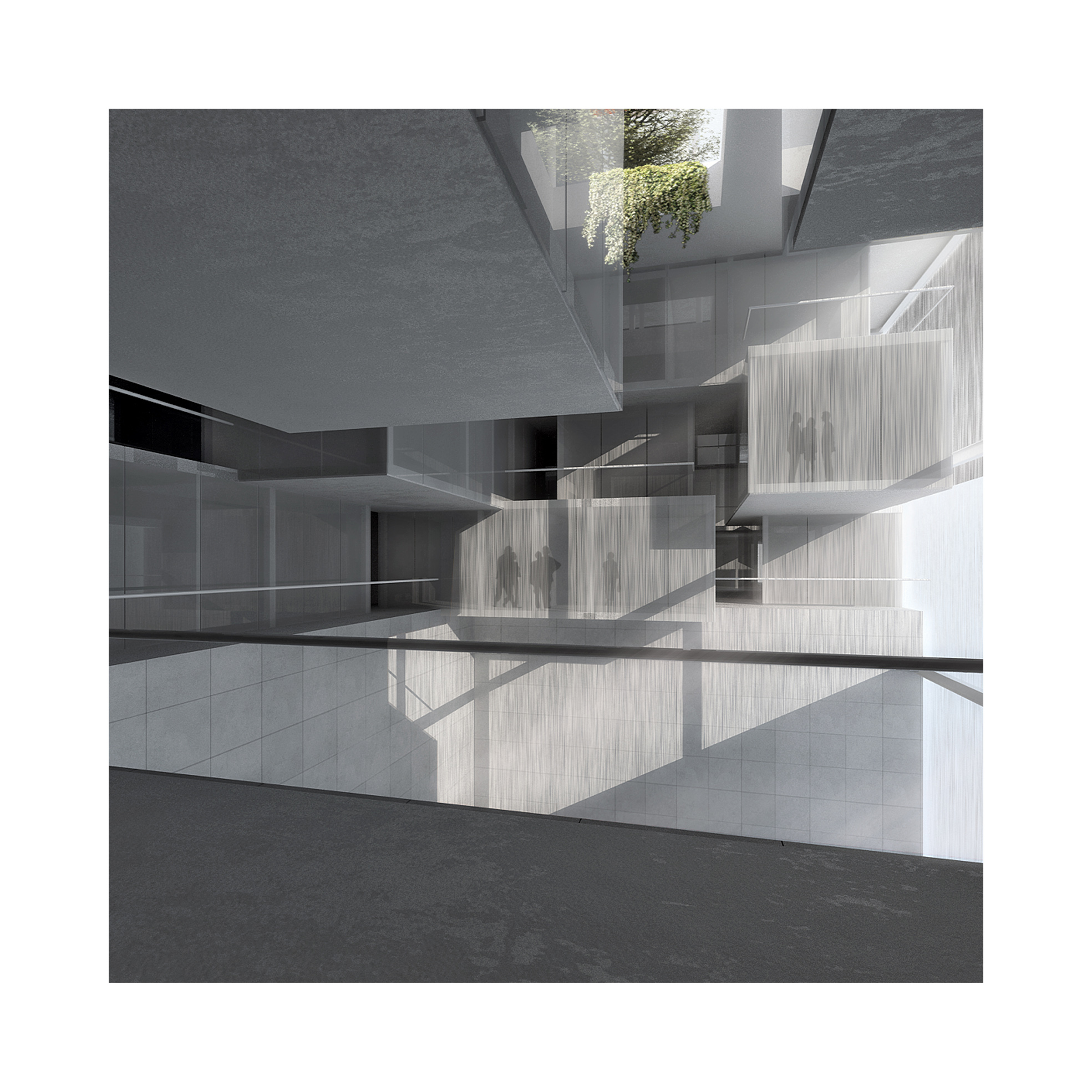CG20_THERAN

The base ideas of the project have their roots in the contradiction of things and concepts that for centuries have connoted history… interacting in the same building that hides these contradictions in its own architectural functions. A first contradiction lies in the shell form, a huge white cube, semitransparent, so simple and orderly only to contain in its interior an apparent absolute disorder… this interior constituted of the office cells, versatile in their internal organization (Office Cell type A-B-C), a diverse internal distribution that relates to the demands of different companies. The second contradiction is related to the houses, created as architectural transgression and as a return to the basic principles of family life, the houses created as so, distance from the privileged vision that we see in the last 50 years of architecture, this is, the vision of living in a high level in order to dominate the city, a vision of a chaotic city that does not think about the spirit of the soul. Our conception is to recover this spirit from within the interior of the family, inverting the concept of habitat luxury relating the panoramic view with the intimate luxury of having a vegetable garden in their own piece of land and demonstrating the great love of producing vegetables, profound spirit of cultivation of the inner self. The project responds to the mission of searching for an architecture that rejects preconceived models and languages to shape the requirements and complex needs of the individual.
-
team: francesco carpentiero
-
client: tehran municipality
-
location: tehran
-
area: 5000 sqm
-
year: 2009
-
project status: competition entry
