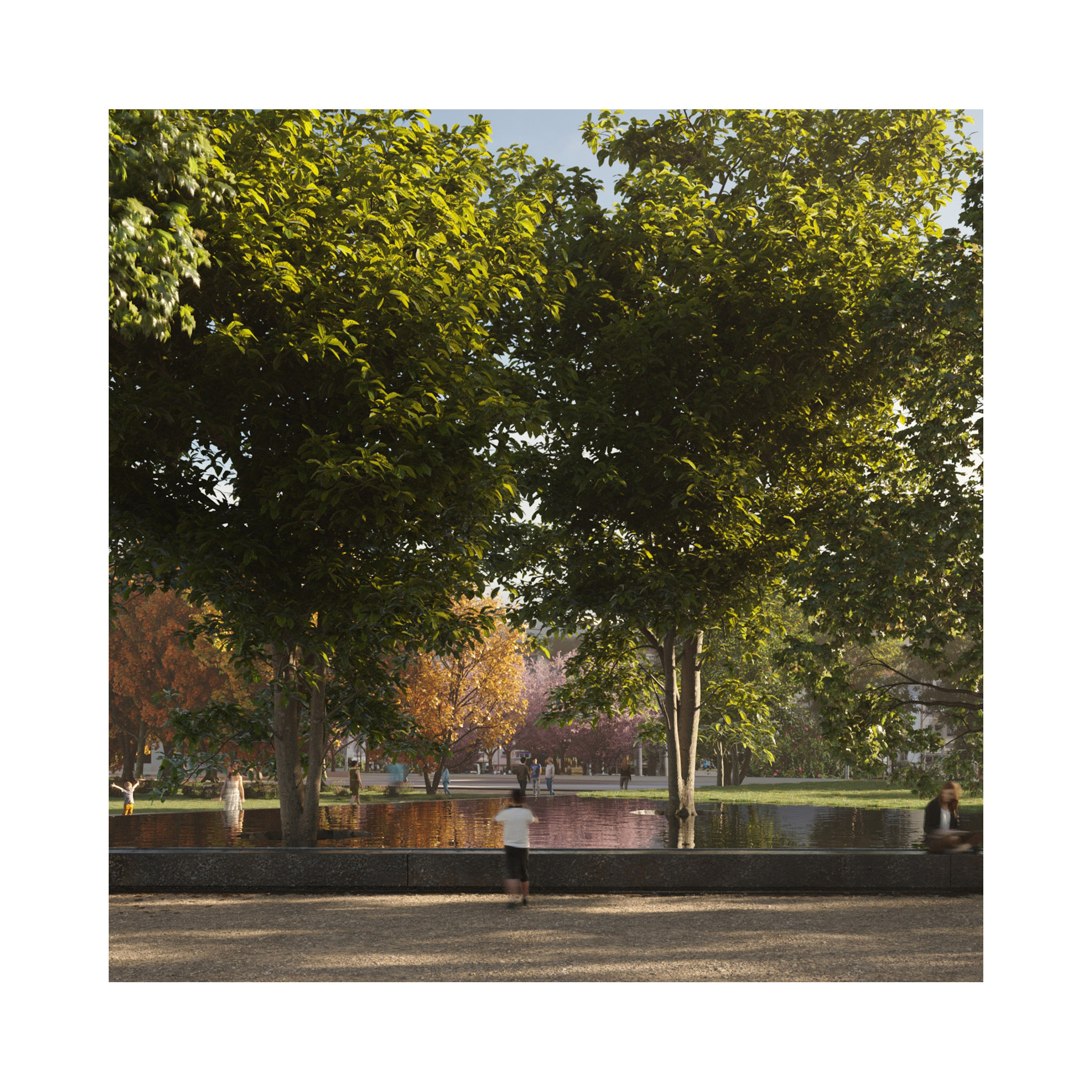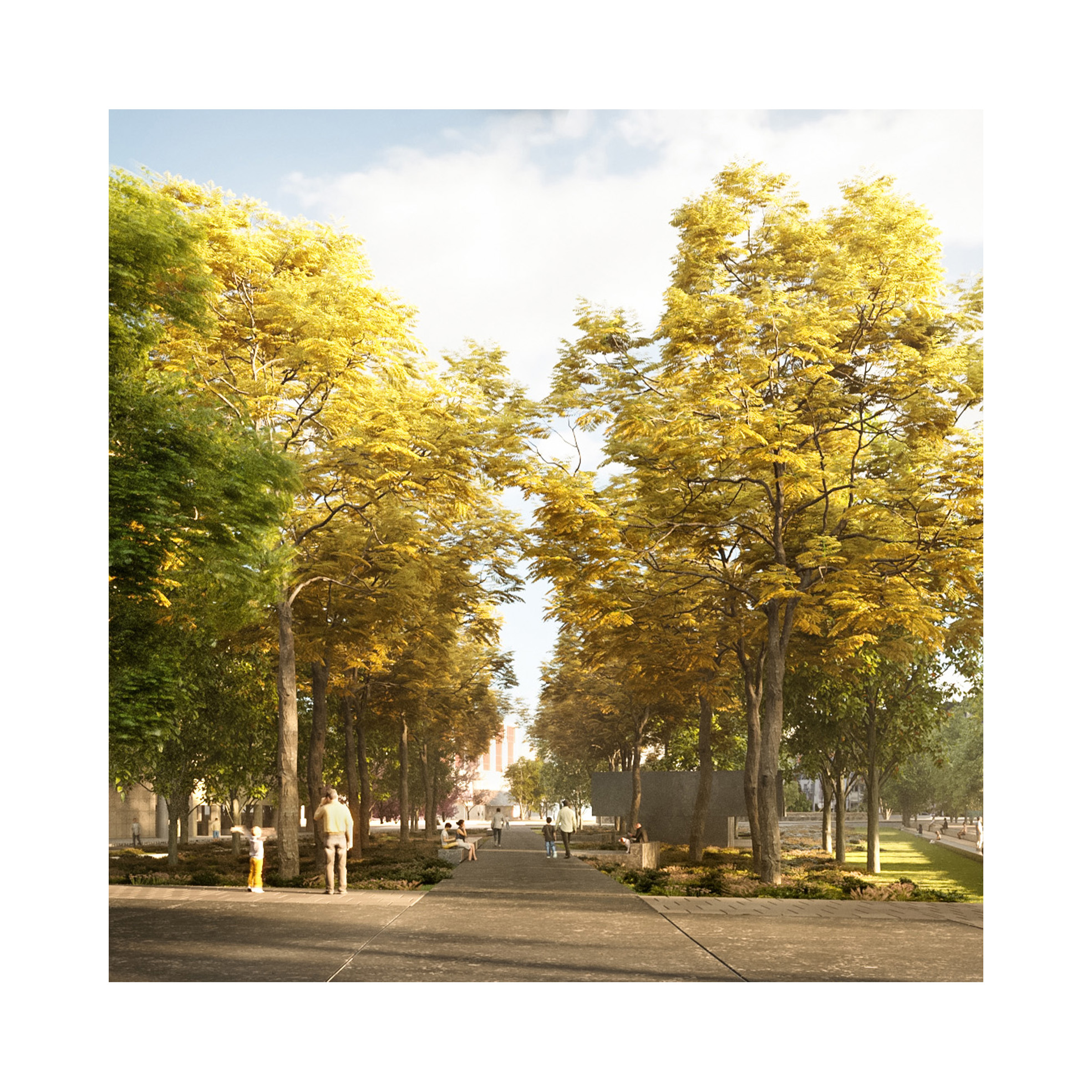C08_MARTIM MONIZ SQUARE (LISBON)



The strategy for reorganizing traffic in Martim Moniz is based on reducing the number of entry lanes into the Square and maintaining the exit lanes, dedicating one to public transport, in accordance with the policies for reducing car traffic in Baixa Pombalina.
The square continues to function as a roundabout in order to guarantee returns to the north and south, responding to the requirements of the preliminary program. Its design is made in such a way that the condition of existence of a central sign is not legible, eliminating points of conflict between tram stops and circulation and pedestrian circulation.
The strategy of planting as much as possible outside the area occupied by underground parking, combined with favoring visual axes and main pedestrian crossing routes, were decisive in defining the functional areas and environments of the Square.
The proposal is divided into three large “Shade” areas – Jardim dos Carvalhos – Jardim da Palma – Jardim da Biodiversidade, which have as a common characteristic the existence of large vegetation, but are distinct materially and functionally.
These three areas are related to each other through other open spaces, which we call Sol, as opposed to the environment created in the gardens, having as structuring axes the axis between Torre da Pela and the steps of Nossa Sra. da Saúde and the visual axis of the extension of Rua da Palma towards Largo da Igreja.
The axes build and recover relationships with the surroundings, creating new visual horizons that extend the intervention beyond its limits.
The work on the morphology of the land, taking advantage of the natural slope towards the southeast, means that the entire space faces the Castle Hill through the creation of continuous steps on the west side in contact with the Central Meadow.
-
team: office sara maduro
-
client: municipality of lisbon
-
location: lisbon
-
area: 35500 sqm
-
year: 2023
-
project status: fourth prize
