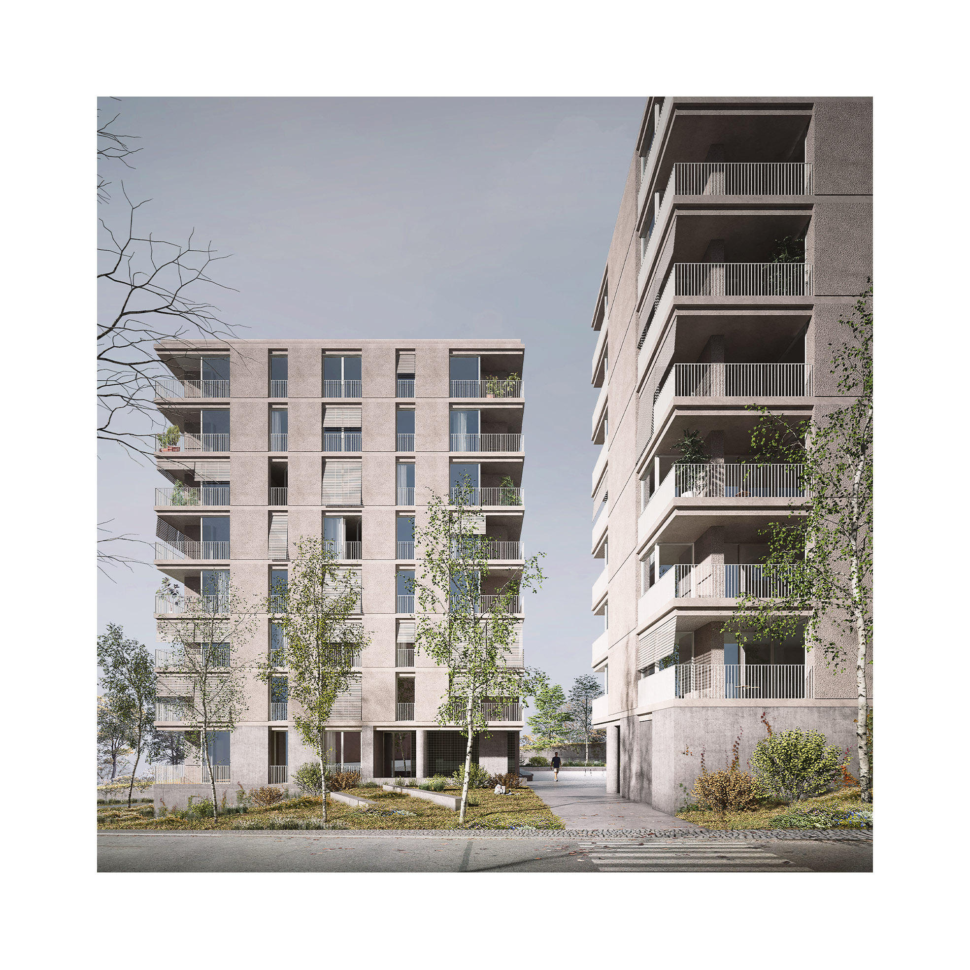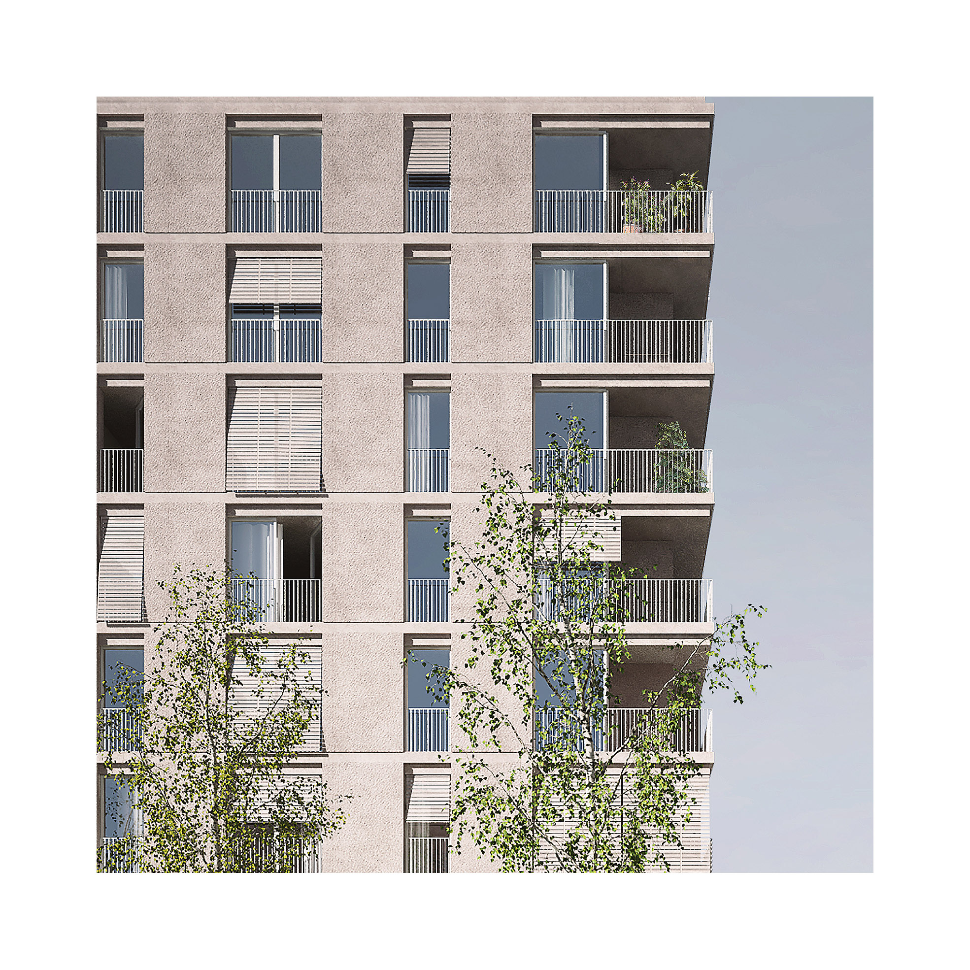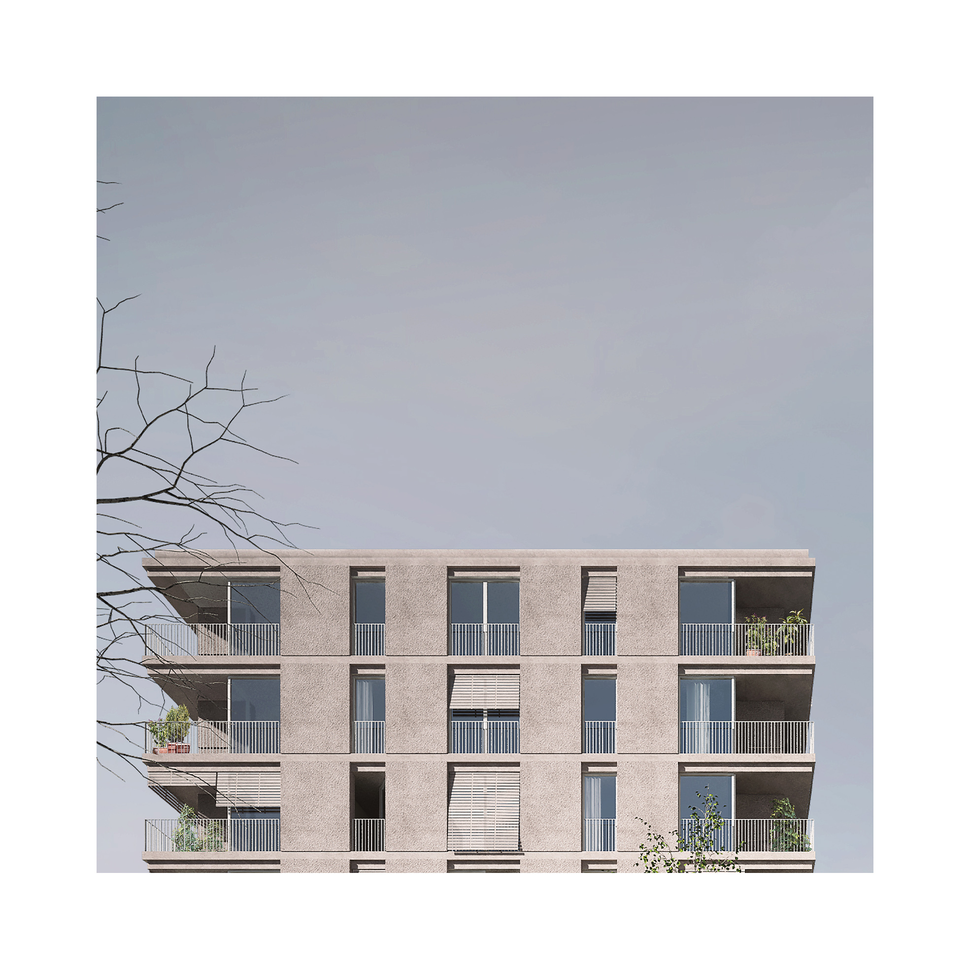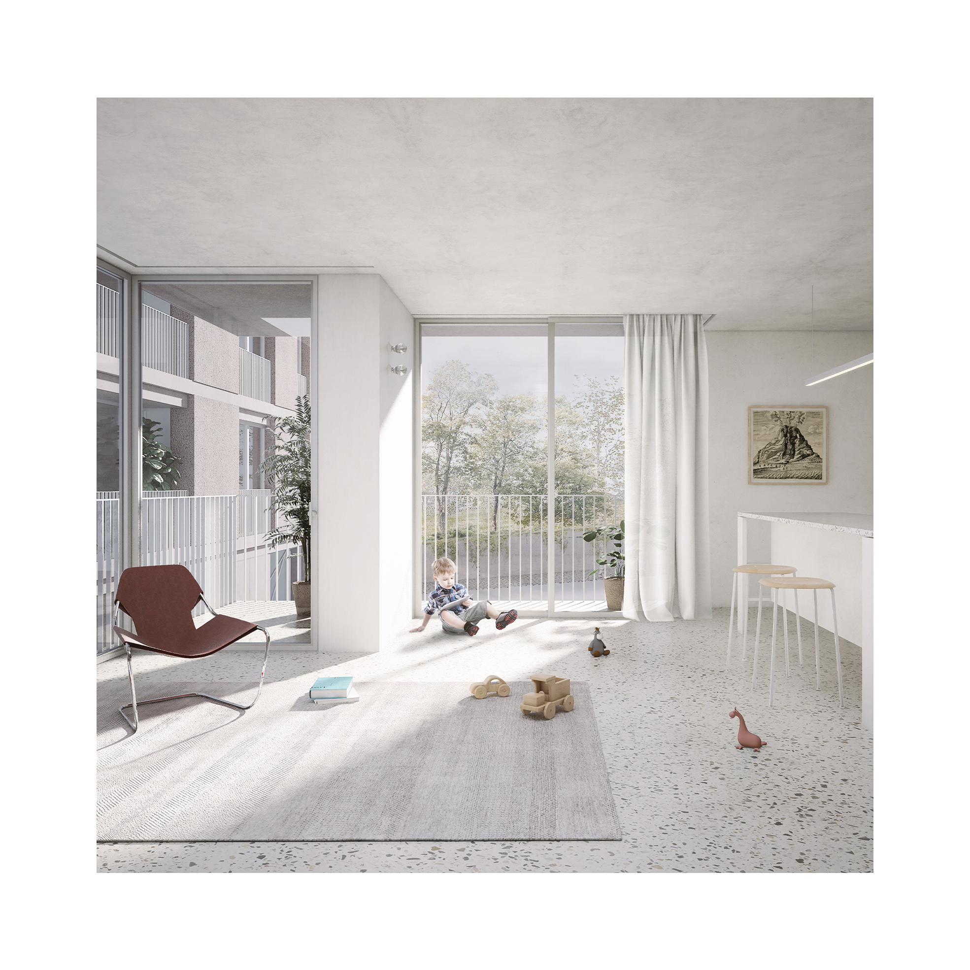C02_C.POENTE (ALMADA)





The land in the intervention area is characterized by its triangular shape and the difference in level between Rua da Bela Vista and Estrada do Casquilho, on its western border, which gradually fades as Rua da Bela Vista rises towards the intersection.
In urban terms, the project starts from the implementation limit of 627 m2, for the division of the proposed program into two distinct buildings.
This design choice is mainly related to the desire and need to create a set of differentiated public spaces, with a defined hierarchy, capable of generating different experiences and responding to programmatic needs.
Buildings and public spaces determine each other, contributing to the existence of a single and permeable space in which the singularity of the design creates a new reference in urban terms.
In the central area, the square formed by the blocks constitutes a living space in direct relation with the common areas on the ground floor. On the opposite side, the connection with the parking area makes the square the center of the project.
-
team: office sara maduro
-
client: ihru
-
location: almada
-
area: 5500 sqm
-
year: 2022
-
project status: second prize
